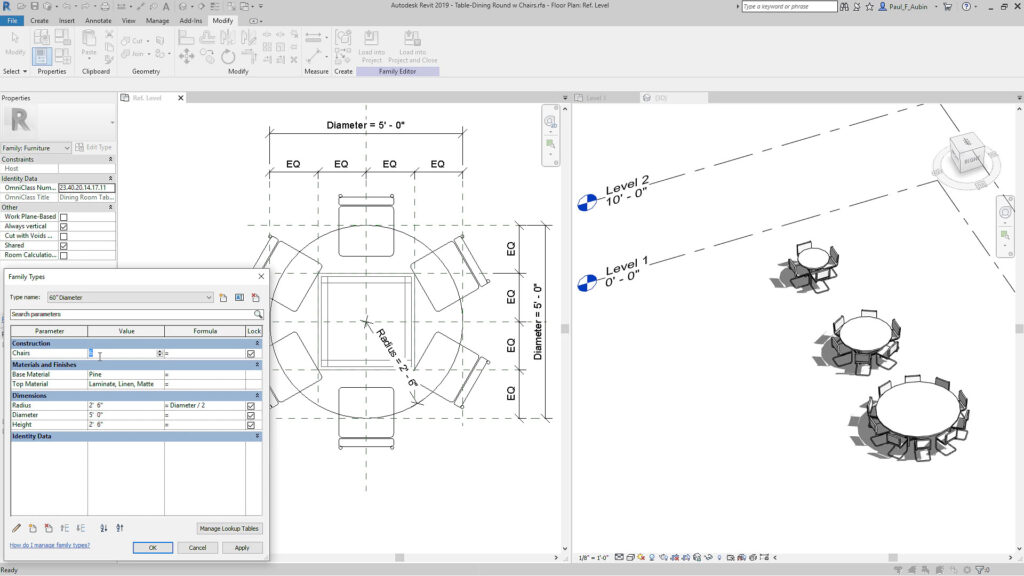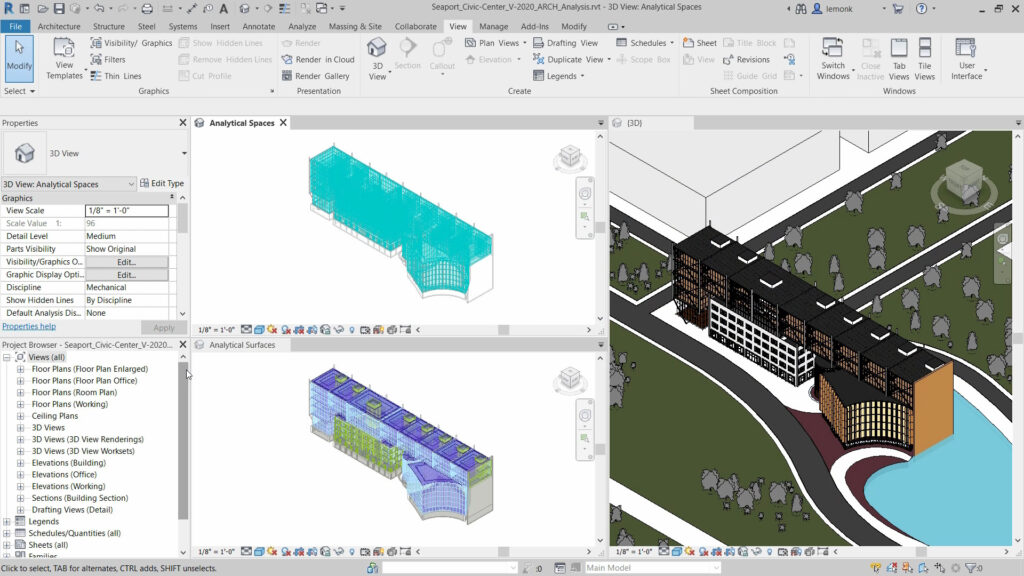Previously, it has been AutoCAD that has been the main software program used by architects, engineers and contractors for all of their Computer Aided Design (CAD) needs. They have now been provided in recent times with a new option, Autodesk Revit, which has aimed to make these professionals lives easier by creating a better environment for each field.
Autodesk Revit is a Business Information Modeling (BIM) program that is compatible with the Windows operating system. It is designed for structural engineers, architects, mechanical, electrical and plumbing (MEP) engineers, landscape architects, contractors and designers. BIM is a relatively new concept that allows professionals to create 3D, intelligent, parametric designs. The genius of Revit is in its bi-directional associativity. This means that if you make a change to one aspect of the design that you are working on, everything that has a relationship to the modified part will also change. This required no input whatsoever from the user.

BIM models contain a buildings entire cycle from design to construction to demolition. Revit has an underlying relational database architecture that is referred to as the parametric change engine by its creators.
History of Revit
The first original Revit software was created by Charles River Software, first opened it’s doors in 1997 and then renamed the company to Revit Technology Corporation in 2000. Autodesk then acquired the company in 2002.
Charles Rivers Software was founded in Newton, Massachusetts on October 31, 1997. Two of PTC’s Pro/Engineer key developers for mechanical design were the founders of the company. Their aim was to bring parametric modeling to the construction industry, PTC previously attempted to market its Reflex software that it had bought, but this failed and they had to go back to the drawing board.
From the start, Revit was aimed at allowing architects and other professionals in the construction industry to document and design a building. This was achieved by designing a three-dimensional CAD model that had the design geometry, but also the design intent and other non-geometric information like construction information. This is how BIM came to exist.
Revit software was originally offered only on a monthly rental basis, without any option to actually purchase the program. The licensing was handled totally automatically, while other similar CAD programs were utilizing authorization codes and user input in order to purchase the subscriptions.
Revit Technology Corporation was bought for $133 million dollars in 2002. It was bought by Autodesk and this resulted in more development, research and improvement of the program. In 2013 all of the separate Revit programs were consolidated into one master program, called Revit. Revit LT is a Lite version of the software with some of its features removed in order to justify the lower price point.
What is Revit Used For?
Improved Teamwork
Revit and BIM have the same workflows, they boast a centralized system and database that keeps everybody in the loop. Revit has one source of data for everyone that is working on the project, and everybody can access it at all times. This can be an advantage for a multitude of fields, especially interior design that requires multiple inputs from various people on the same design. Revit is invaluable in this application as all information is contained in one location.

In contrast to AutoCAD, Revit keeps all data for a certain project in one file, stopping any contributor from having to look for any data. This consolidation of information also helps to keep a project on budget as all of the various trades involved in the project are aware of the total costs.
Revit can generate Bills of Quantities (BOQs), which helps to combine any similar work that various professionals are carrying out, such as an order of 10 screws by one contractor, and an order of 10 screws from another, the system will generate a manifest ordering 20 screws.
This is achieved by using plug-ins, and plug-ins can be found for a huge array of functions. IFC4 importers, scheduling, plumbing, fabrication and structural engineering can all be integrated into Revit using plug-ins, among many more. Virtually anything can be achieved using Revit with plug-ins.
Big Library of Parametric Building Tools
The libraries within Revit are known as families, and there is a whole host of them. They hold all of the data that is needed to imitate real-world situations and various construction elements.
There is a family for absolutely everything, furniture, flooring, walls and anything else related to construction. This saves endless time as there is no need to design anything by hand, it is all already contained in the Revit software.
Greater Accuracy
Due to the nature of 3D software and modeling in general, there is inherently more accuracy in the design and documentation of buildings and structures. When 2D software is used, dimensions can be modified manually which can destroy a design, this obviously leads to errors and inconsistency in the construction and final documentation. 3D programs will not let a used edit any dimensions, as the 3D model itself will prevent the geometry from becoming unstable.
Revit is preferred by a lot of companies because of this inability to modify dimensions, this reduces errors in the design of a structure and reduces mistakes in general. Since all of the changes in the structure can be seen in 3D immediately, it is much easier to notice any mistakes and errors. This can prevent users from designing objects that don’t fit in a certain place.
Virtual Reality and 3D
Basic layouts of projects can be created with Revit, using the aforementioned families of virtual objects. This allows users to assemble rooms and buildings quickly to get a visual feel for a design. Multiple options and designs can be tried to find the best fit for the certain project.
For example, if you would like to see where a door would fit best in a room, you can select the type of door and Revit will insert the door with all of the necessary accessories. The same goes for walls, the roof and floors and enables the user to cycle through multiple options in a short space of time.

Who Uses Revit?
Since the creation of BIM construction companies have been trading hands-on wok on site with modifying their designs on the Revit software, by creating the 3D BIM model for all of their construction projects and building designs. This shortens the timeline of the project and saves on costs.
Professionals that use Revit include architects, BIM Designers and engineers and they utilize it to enforce codes and standards as per the clients specifications. Projects that were previously not on time are now being completed ahead of time due to the collaboration and integration made possible by Revit and the convenience of 3D modelling.
Revit Prices & Licensing
Revit is available in both long and short term licensing subscriptions, these are:
- Monthly
- Annual
- Every 3 years
The monthly option is for users that will only be using the software over a short period, for maybe one or two projects. The longer terms for a year and three years are the more cost-effective options for users that anticipate needing the software for a much longer period.
A single-user or multi-user license also affects the pricing of the Revit software, and the pricing for each option is as follows:
Single-User: $305 Monthly, $2,425 per annum, $6,550 every three years
Multi-User: Not available on a monthly subscription, $3,150 per year, $8,505 every three years
Licensing
There are two licensing options when purchasing Revit, a single-user (standalone) license, and a multi-user (network) license. A single user license can be purchased from the Autodesk store, while the multi-user licenses can be purchase from authorized third-party retailers.
All licenses purchased through the Autodesk store will be renew automatically, unless the user turns off this option. You can also cancel a subscription before it expires.
Single-User Access
With a single-user license, the user can download and install the Revit software on three separate devices. This type of license can’t be shared to other and it is intended for personal user. When a user obtains a standalone license, they must log onto the internet once every 30 days to keep it active.
Multi-User Access
Muli-user licenses allow multiple users to operate on a single local network or a Virtual Private Network like NordVPN or Surfshark VPN. This gives them access to the Revit single network license. This type of license is intended for users that operate in teams, and can be downloaded on as many devices an needed. There is a limit of users that can use the software at the same time, depending on the number of seats that are purchased.
Educational License
There is a limited, free version Revit available to students, educational institutions and teachers, through an educational license. This type of license is solely intended for the purpose of learning and teaching. It cannot be used for commercial or professional applications.
Free Trial
A free trial is also available to user looking to trial the software for 30 days. When this period expires, the user has to choose whether to continue or discontinue the subscription.
Do you have any experience working with Revit? We would love to hear any stories you have to share or any projects that you have worked on! Let us know with a comment down below and sign up to our newsletter for more of the same!
Thank you very much for being here – we appreciate you taking the time to read our content. You can also follow us on LinkedIn, Facebook, Twitter, and Instagram so you can stay up to date.



