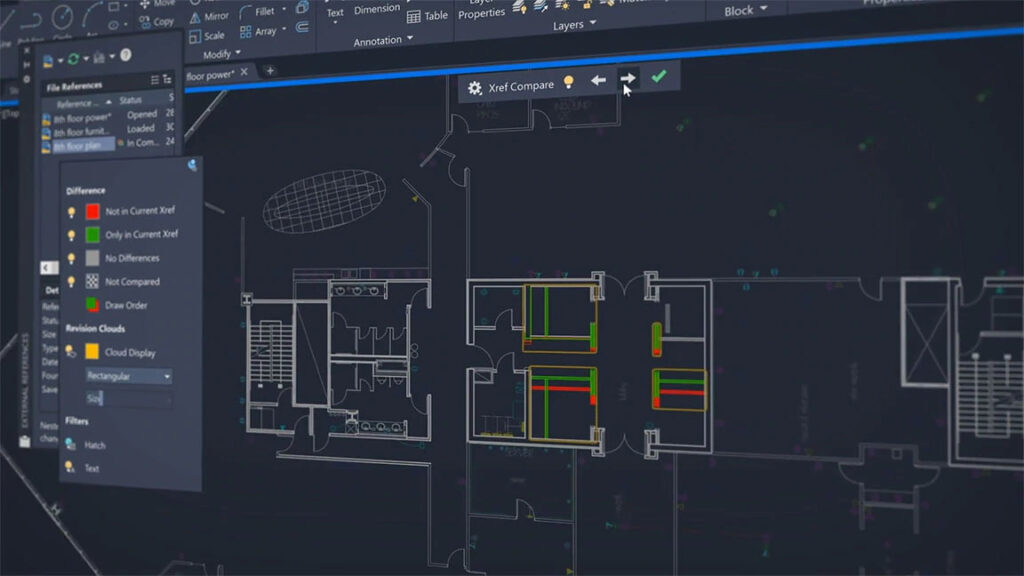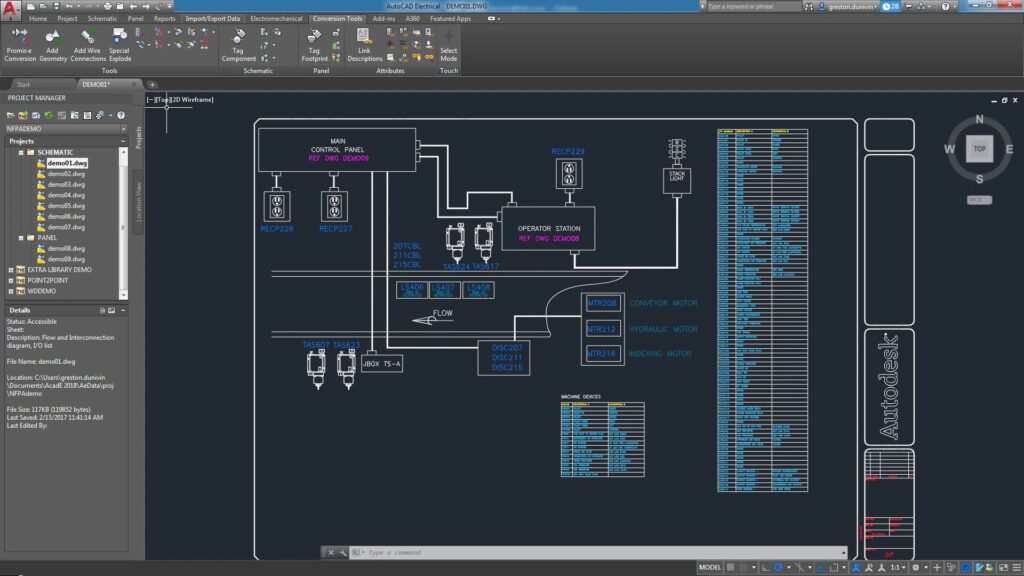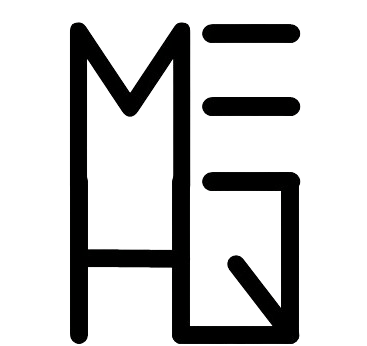So, what is AutoCAD? AutoCAD is an Automatic Computer Aided Design i.e. “AutoCAD” program that can be used for a vast amount of applications. If you are involved with the engineering industry in any way then you will have heard about AutoCAD.
First, if you’re looking to launch your own blog and start writing articles yourself, no matter what the subject, you can launch your blog with Bluehost for just $3.95/month.
Start creating content and launch your blog with Bluehost.
It is typically used to mimic designs that would have been created by hand in the past. The precision of digital measurements, along with 3D components, computer calculations and the sharing of data really gives it the advantage over hand drawings.
AutoCAD is one of the industry leaders when it comes to design software, and it’s success has came from its flexibility and its ability to adapt its features to different industries. Later in this article we will go through the history, applications, target audience and prices of the different software packages.
History of AutoCAD
Autodesk is the company that developed AutoCAD, and it was created in 1982 by John Walker. The initial intention was to make five separate computer automation programs, in the hopes that one or more of the programs would become popular and widely used.
AutoCAD turned out the Autodesk’s flagship program, which was launched at the COMDEX trade show held in Las Vegas. It was presented as the very first CAD program in the world that could be ran on a PC (Personal Computer). Within 4 short years of being on the market, AutoCAD took the position of being the most popular design program in the world, a position it still holds today.
Over the years, AutoCAD has went from strength to strength. New features have been added and over 30 different versions have been launched.The software does support APIs for automation and customization, which allowed for the development of vertical products like Autodesk Civil 3D. Cloud-based versions have also been developed in the more recent years, with programs like Autodesk Fusion 360 being compatible for mobile use as well as on a PC.
What is AutoCAD Used For?
There are so many uses for AutoCAD that it would be impossible to list them all out here. What we can do is list the six main applications that the program is used for and how it is used in that industry:
Architectural Design Tool
AutoCAD has a number of design layouts that are built-in to its interface that allows the user easy access to them whenever needed. Among these pre-made templates are architectural and construction templates that are ready to use. If a user was familiar enough with the AutoCAD program, they would be able to create architectural plans for building or constructing structures, although we do not advise this unless you are working with a professional!
A building’s individual parts and components can now be analyzed with the newer versions of AutoCAD, this allows architects and contractors to use it’s tools to troubleshoot the load and stress levels of every component within a structure. With AutoCAD, you can design the plan for the building, create the building and then analyze it to determine it’s strength and durability before actually building the structure.

Engineering Drafting Tool
AutoCAD is the most commonly used tool for engineers, and rightly so. It can design infrastructures, engineering parts/components, and even analyze HVAC, piping and electrical systems. This means that AutoCAD plays a huge role in nearly all engineering fields: mechanical, civil, electrical and systems engineering among many others.
As AutoCAD is known for its prowess in drafting, it capitalizes on this be offering professionals in each engineering fields their own specialized set of tools and templates that can make their job a whole lot easier. This combined with the accuracy that comes with CAD programs, allows all engineers to bring their concepts to prototypes with ease, and solve any problems that arise as well.
Fashion Industry
This use may take some by surprise, but not every design, pattern, piece of jewelry or diamond are made by hand in the fashion industry. Some designs are so perfect that they need the accuracy of a digital design program, this is where AutoCAD comes in. It has all of the features and tools needed to create any shape or piece that any designers that can come up with.
This easily used software makes creating shapes to exact dimensions a breeze, and is a designers dream which allows them to transfer their designs from their head to the computer.
Graphic Design Tool
While AutoCAD may not be the industry leader in the graphic design space, with many other arguable more advanced programs out there, it has the necessary features to still be a viable option. It has the tools needed to create and architectural map of a space, can then be integrated with the likes of Maya, 3D Max and a multitude of other CAD programs.
AutoCAD supports the DXF and DWG file formats, these are exported to the alternative (more advanced) CAD programs to be worked on and for animations to be created. For example, as a graphic designer, you can avail of AutoCAD to design a building and/or structure, and then export that structure to another program to create further modifications and animations to build on the design even more.
Industrial Design Tool
In any industrial or manufacturing company, one of the main goals is to be as cost-efficient as possible, and AutoCAD helps to minimize costs by allowing the creation of prototypes and designs within its interface before any more costs are incurred by using any physical materials or machines etc. This also allows the designs to be fully tested before any prototypes are made.
It has the tools to design an product as desired, and make design modifications as the design evolves and issues are overcame. This saves money by carrying this process out digitally before any production costs are incurred. AutoCAD’s visual interface can also be used to communicate designs to customers through presentations or advertising etc.
3D Printing
To 3D print an object or product, three sequential steps must be adhered to; one must choose a design/product, obtain a 3D model of the product and provide a 3D printer with the 3D model to enable it to create the product. Simple right?
This is where the 3D software program (AutoCAD) comes in, with AutoCAD’s tools an accurate design can be created to the dimensions desired, and these can be fed directly to a 3D printer. This is possible because AutoCAD has the file compatibility and the ability to export any design in the “.stl” format, which nearly all 3D printers and slicing software can work with.
Who Uses AutoCAD?
AutoCAD is used by a multitude of professionals that operate within diverse industries, such as project managers, architects, engineers, city planners and graphic designers among many others.
Some users out there think that AutoCAD is becoming outdated because it is used primarily in 2D, and is also over 30 years old. More recent programs, like Autodesk Revit and the aforementioned Fusion 360, can be used for very complex and intricate designs.
However, AutoCAD’s position is not becoming weaker as it is still the most popular program for most designers, be they architects, engineers or drafters, due to its affordability and ease of use. The 2D drawing that is created on AutoCAD can always be fed into a more complex 3D program that can use the simplistic AutoCAD design and transform it into a workable 3D model.
AutoCAD Prices & Licensing
AutoCAD can be paid for over three different time frames: monthly, yearly or overy three years. The pricing is as follows:
- Monthly: $210.00
- Yearly: $1,690.00
- Every three years: $4,565
All of these payment options will provide you with the 2D and 3D program, along with the specific packages for different industries:
- AutoCAD Architecture
- AutoCAD Electrical
- AutoCAD Map 3D
- AutoCAD Mechanical
- AutoCAD MEP
- AutoCAD Plant 3D
You will also have use of the AutoCAD mobile app with all of these payment options.

Licensing
AutoCAD has a couple of different licensing options which separate the individual user who is using it for personal projects, from a company/group of uses that must be on the same operating system. The three licensing options are as follows:
- Educational – For students or educators to only be used at an educational facility and for education only
- Single User – Only one person, the purchaser can use AutoCAD, although it can be installed on up to three devices at the one time
- Multi-user – A number of users are include in this plan, and each user can access AutoCAD at any time they wish, on a certain network
There it is, all you need to know about Autodesk AutoCAD! Thank you very much for being here – we appreciate you taking the time to read our content. If you have something to add or would like a post completed regarding a certain topic, please let us know with a comment down below, and sign up to our newsletter for more of the same!
You can also follow us on LinkedIn, Facebook, Twitter, and Instagram so you can stay up to date.



